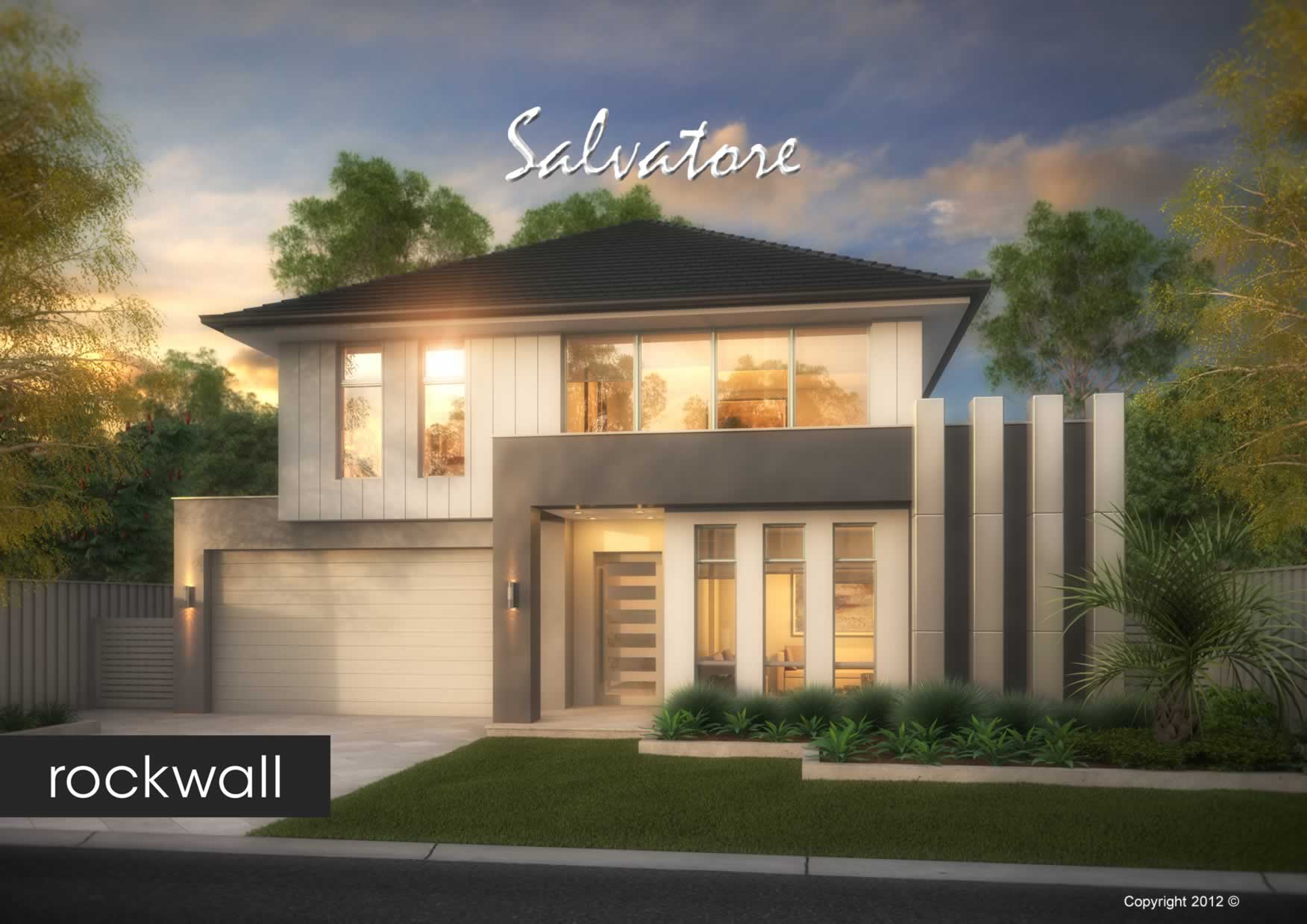Salvatore
Salvatore is a home that will impress on every front imaginable. Commencing with street appeal that shows style and design features to make your neighbours envious. Featuring five bedrooms separate formal living, huge theatre room, luxurious master bedroom with walk in robe and stylish ensuite.
Downstairs, an extra bedroom placed with ensuite for guests staying overnight . The centrally located modern kitchen with huge island bench that overlooks the dinning, and outdoor entertainment area.
Salvatore is a spacious home with everything that you could possibly want in a new home.
Specifications
5
3
2
Ground Floor Area:148.76 m2
First Floor Area:118.72 m2
Garage:36.64 m2
Alfresco:15 m2
Porch:4.3 m2
Total Building Area:323.42 m2

