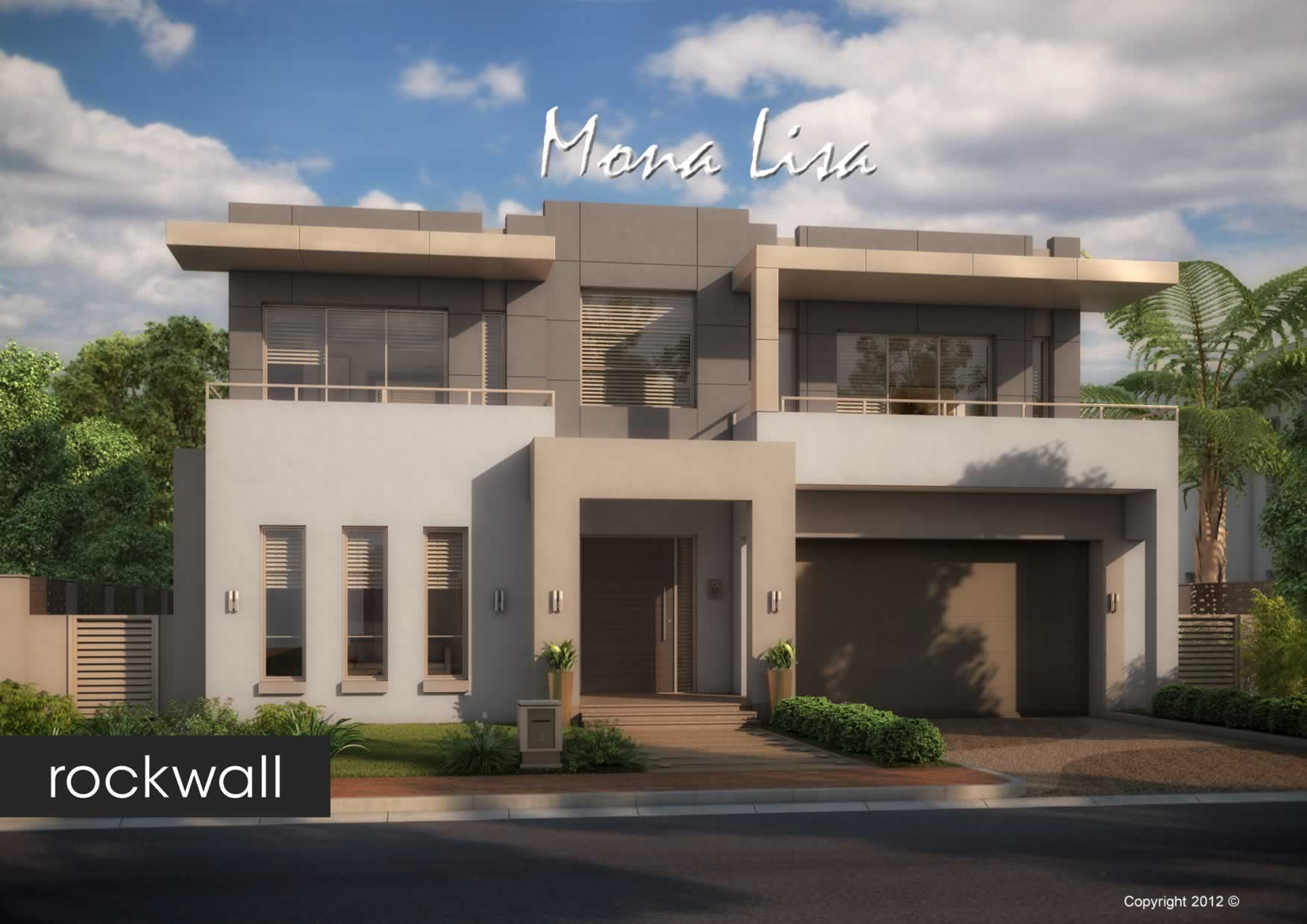Mona Lisa
This 46 square Mona Lisa offers a lifestyle that is ultramodern, stylish and practical. Mona Lisa’s striking architectural facade has been designed for those people looking for something distinct, individual and unique.
The home welcomes you through a grand entry that spans into the primary living space overlooking an outdoor living area. The bedroom at the front can be used as office which is perfect for working and studying, as its location offers privacy from the remainder of the home.
A beautifully appointed designer kitchen with grand island bench and accompanying butler’s pantry integrates seamlessly with an expansive family, dining and under cover alfresco area. The home includes plenty of storage inside double garage with convenient internal access.
Add the resort style grand master suite, and extra-large bedrooms throughout, it’s easy to see why the Mona Lisa’s flawless composition will leave a lasting impression of individual style and design perfection.
Specifications
5
3
2
Ground Floor Area:175.48 m2
First Floor Area:161.33 m2
Garage:36.86 m2
Alfresco:27 m2
Porch:7.75 m2
Balcony:19.1 m2
Total Building Area:427.52 m2


