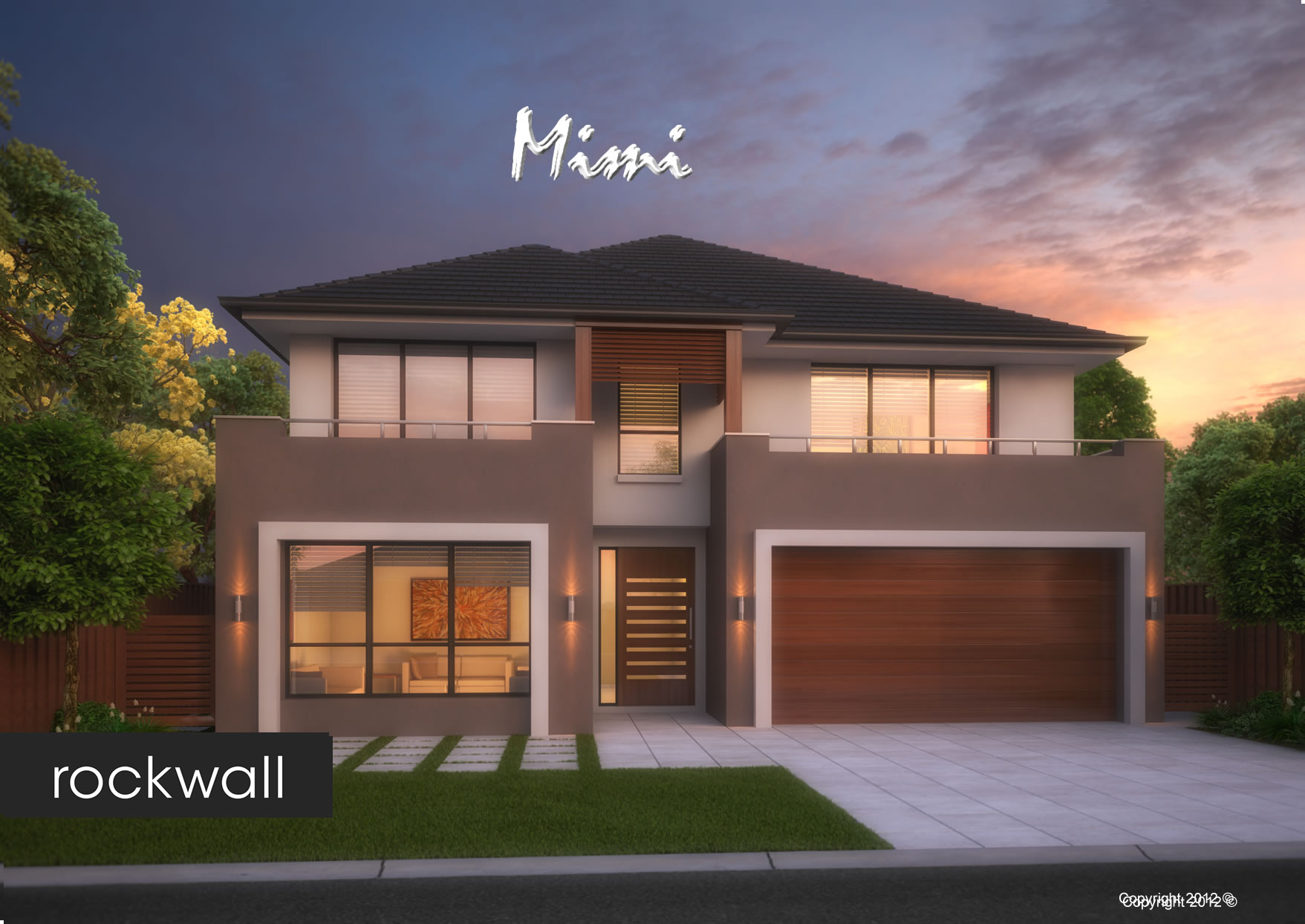mimi
Mimi is a welcoming family home with a bright open layout and four generous bedrooms. A study nook placed just off the formal living. From the dining area, large doors slide open to a spacious entertaining deck – which is perfect for alfresco dining in the warmer months. Open spaces between the upper and lower levels maximize the flow of light and air, and make the Mimi beautifully bright and breezy.
Specifications
4
2
2
Ground Floor Area:124.41 m2
First Floor Area:105.15 m2
Garage:33.29 m2
Alfresco:12.5 m2
Porch:2.4 m2
Balcony:15.12 m2
Total Building Area:292.87 m2

