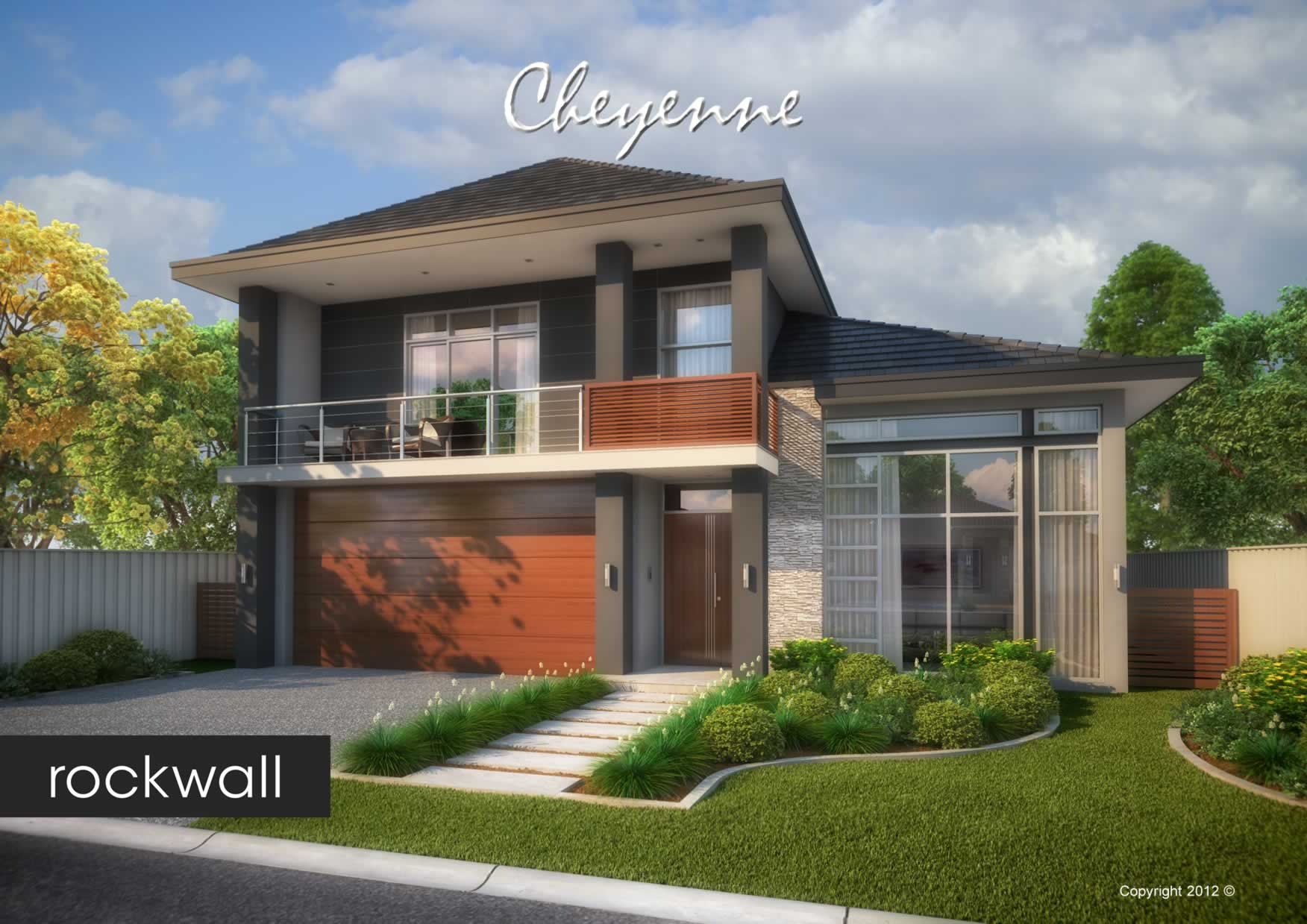Cheyenne
Cheyenne has been designed to provide a luxurious home for the family of today. This exceptional home offers stylish living over two inviting levels. The spacious and comfortable accommodation that the Cheyenne offers is second to none. The upper floor is dedicated to the four king sized bedrooms, all with built in robes and a stylish bathroom. The grand master suite with huge private balcony completely spoils its owners and is further complemented by the generous size of the other three bedrooms, providing ample space for the whole family regardless of size or age.
The fifth bedroom and accompanying bathroom on the lower floor is ideal for visiting family or friends. Humongous kitchen complete with butler's pantry enjoys commanding views of spacious open plan living, dining and alfresco area. A large theatre room is perfectly placed at the back to enjoy movies with the family or friends. Offering exceptional lifestyle, Cheyenne is the perfect home for your family.
Specifications
5
3
2
Ground Floor Area:179.19 m2
First Floor Area:124.29 m2
Garage:34.04 m2
Alfresco:31.2 m2
Porch & Decking:3.13 m2
Balcony:16.3 m2
Total Building Area:388.15 m2

