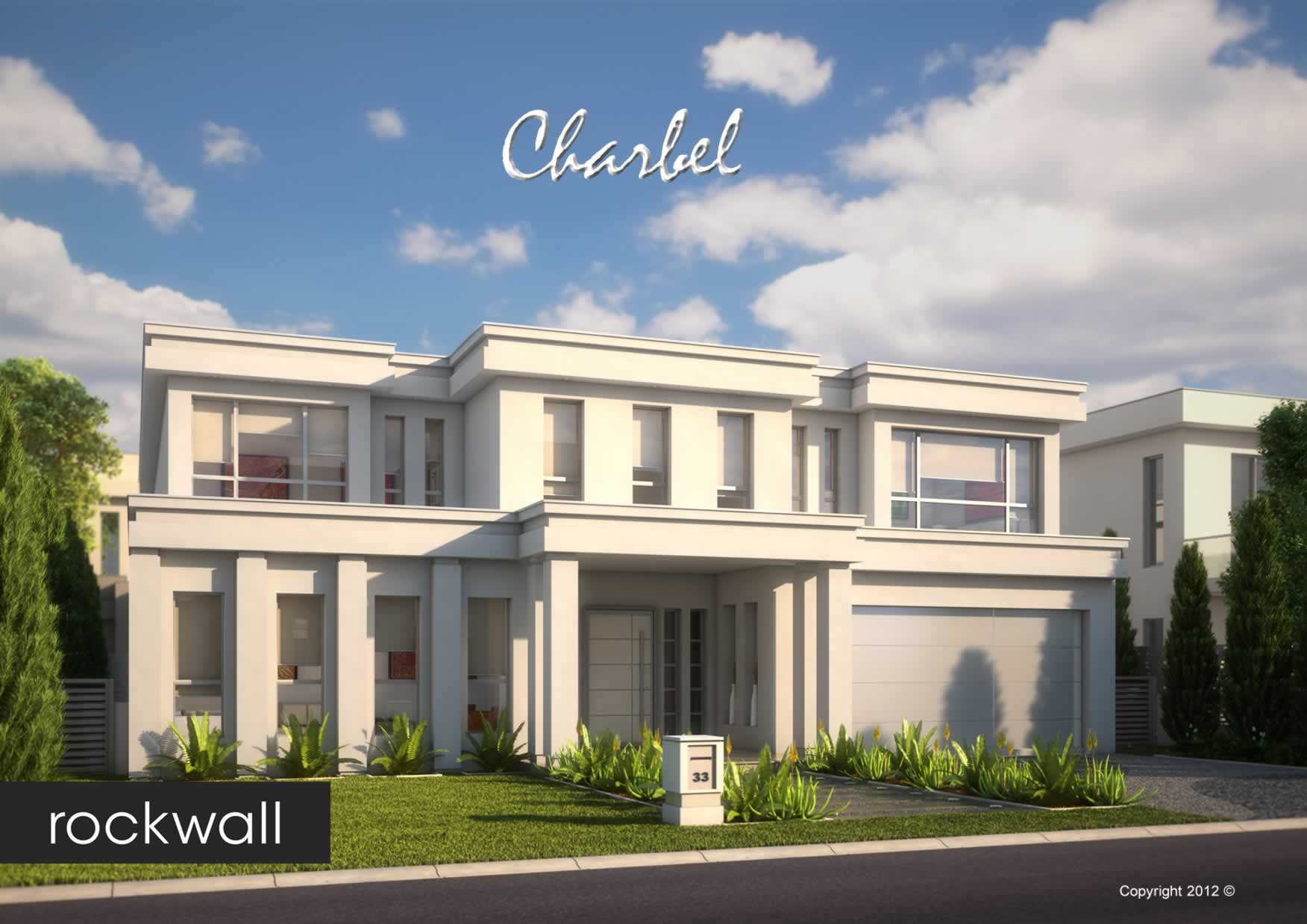Charbel
Ease your life in The Charbel – a home that encapsulates informal, open, flexible living on a grand scale. Greeted by a stunning portico entry, your guests will have an immediate impression of style and luxury.
A massive guest bedroom at the front with deluxe ensuite and walk in robe, a huge library, a magnificent theatre room and an oversized gym makes Charbel the perfect luxury home for your family.
The Gourmet kitchen with walk in pantry includes all the modern appliances. The light filled family meals leads to a spacious outdoor living area with endless possibilities, whether you are entertaining friends or having a night in, the Charbel ensures effortless living with every feature you could ask for.
Upstairs your ensuited luxurious master features a huge walk-in-robe and classy, contemporary features. Otherwise upstairs contains a second living area and stunning modern bathroom to serve other three bedrooms.
Look no further than the Charbel for a comfortable and timeless family home.
Specifications
5
3
2
Ground Floor Area:244.42 m2
Garage:33.18 m2
Alfresco:52 m2
Porch & Decking:11.64 m2
Total Building Area:498.18 m2



